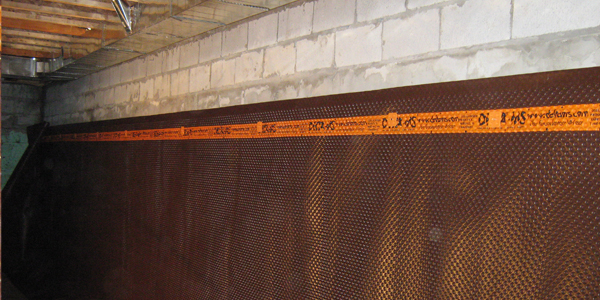Interior Basement Waterproofing
There are times when an interior drain system makes sense. Interior drain system waterproofing will address hydrostatic pressure – that is, the pressure of groundwater forcing its way through the basement walls or foundations. This can happen due to leaking below grade windows, or faulty gutters on the house. This system is also used after there has been flooding and exterior waterproofing is not possible.
Some contractors also prefer the terms “water control” or “water management” since these systems primarily deal with water in the basement after the fact, rather than preventing it from entering the home.
The concrete basement floor jackhammered to install new drainage (weeping tile or pipe system) and a sump pump system.
Systems do vary, a contractor will usually excavate a trench 4 to 18 inches wide along the outer walls of the basement. Drainage tiles or piping is then installed, routing water from seepage areas to a sump pump system. For sump pumps to work effectively, the pipes or drainage tiles must remain free of obstructions or clogs; some contractors will install access ports for maintenance so cleaning can be done to the drainage system so no water backup can occur.
Another key part of the system is a working sump pump to actively remove water once it has entered the home. With this type of system, waterproofing contractors also suggest that a backup battery-operated sump pump is an essential consideration to prevent water from overtaking the basement during power outages.
If you are in need of interior waterproofing in Hamilton, please give us a call at 416-236-8721

Interior Basement
Waterproofing
What We Do
Open floors next to outside walls.
Drill weep holes at footer level.
Install drain tile surrounded by gravel.
Connect drain tile to crock with sump pump.
Replace concrete floor where opened.
